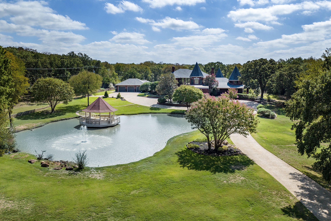
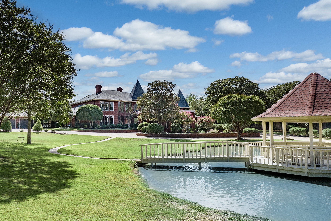
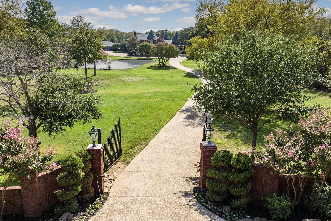
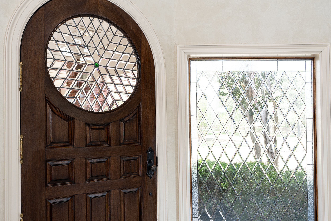
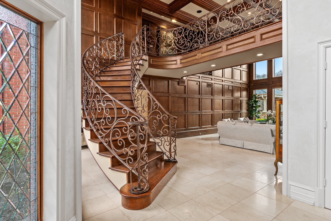
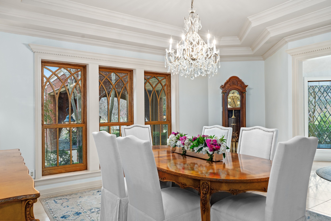
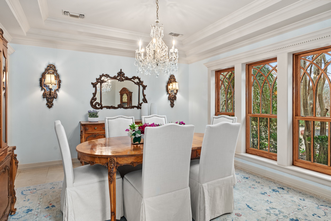
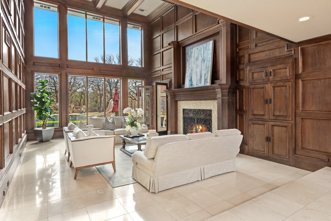
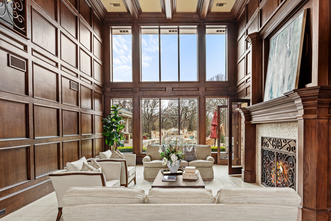
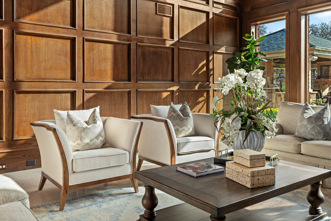
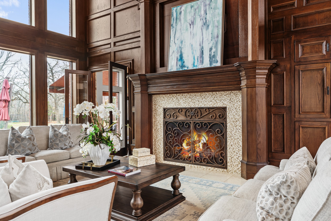
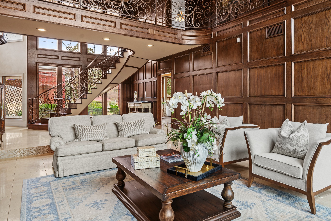
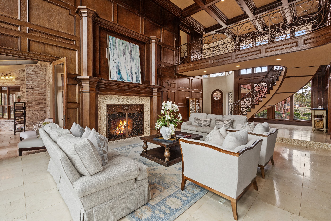
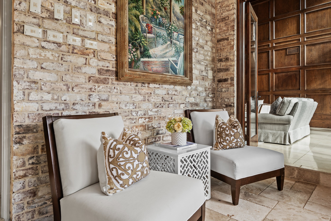
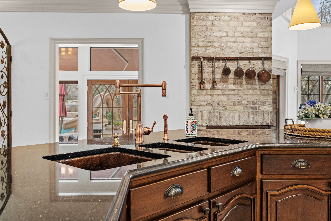
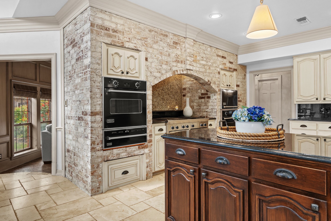
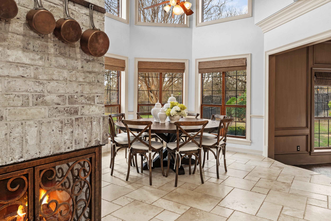
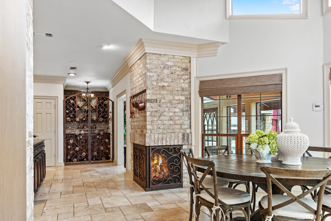
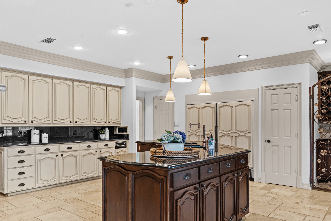
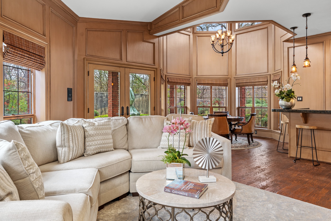
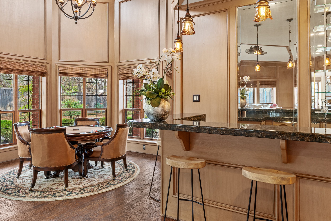
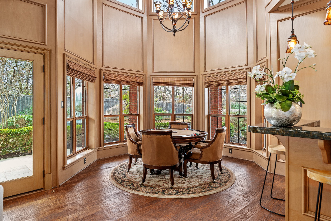
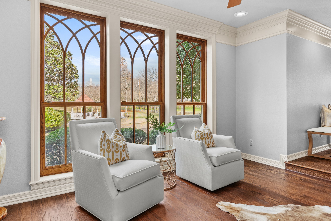
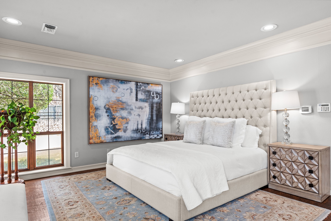
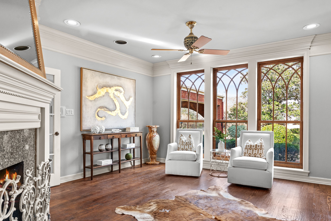
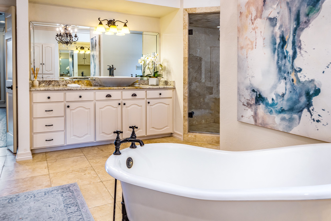
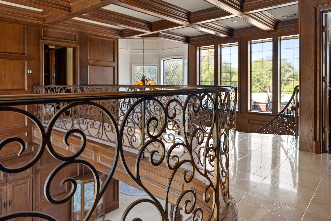
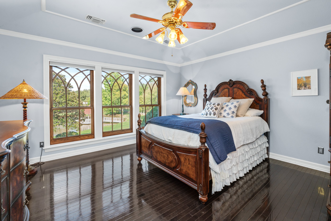
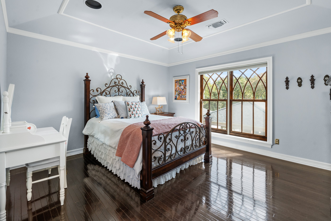
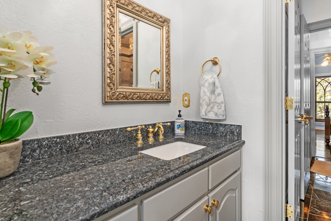
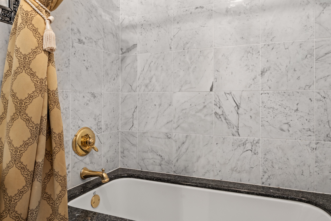
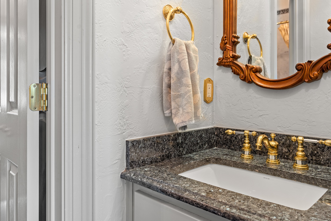
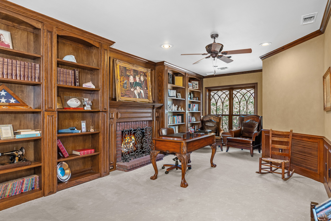
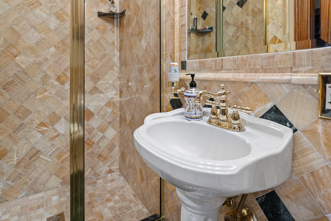
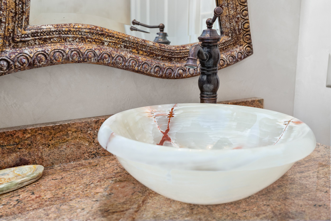
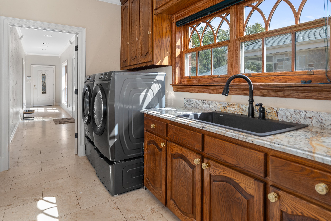
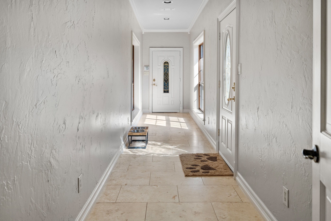
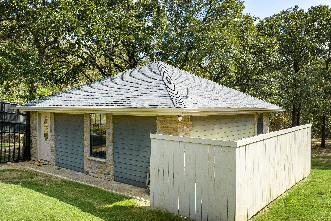
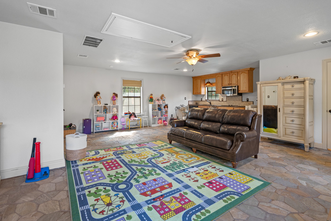
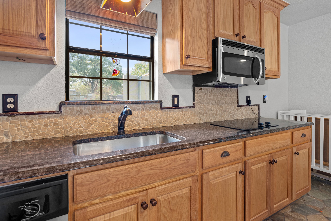
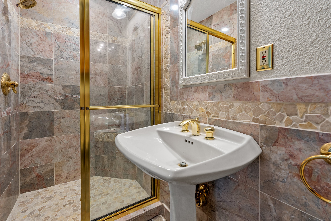
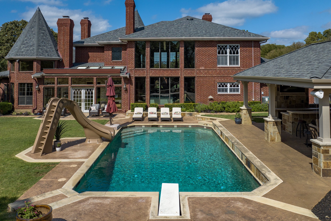
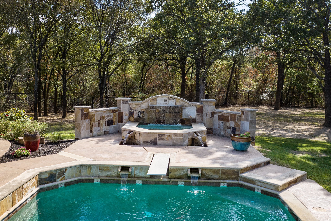
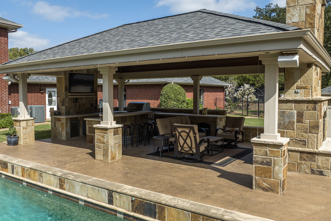
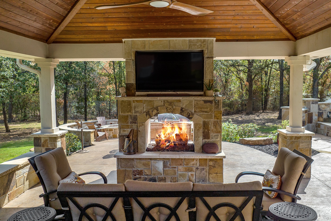
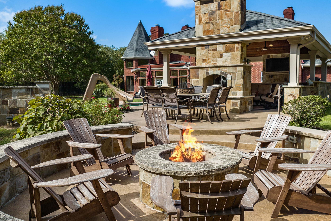
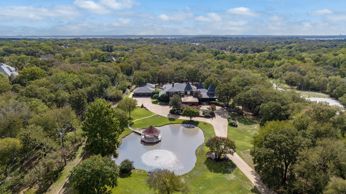
OPEN HOUSE, SUNDAY, APRIL 21ST FROM 2 PM TO 4PM
4905 Wichita Trail Flower Mound, TX 75022
This exquisite 3.395-acre property offers a luxurious and comfortable lifestyle, with an array of impressive features and amenities.
With 4 spacious bedrooms and a separate guest house complete with a full kitchen and bathroom, this home provides ample space for family and guests. The interior boasts a range of exceptional features, including a first-floor master suite, Travertine finishes throughout, Venetian plaster walls, and three elegant turrets that add a touch of grandeur. The hand-scraped hardwoods exude warmth and charm, while the abundance of natural light creates a bright and inviting atmosphere. The expansive kitchen is perfect for entertaining, equipped with two Viking ovens, a warming drawer, and a walk-in pantry. Enjoy your very own wine bar equipped with an ice maker and fridge. The 3-car garage provides ample space for vehicles and storage. For pet owners, an indoor dog run is included for the utmost convenience.
Step outside and be captivated by the stunning exterior amenities. Two outdoor TVs provide luxe entertainment for outdoor gatherings, and the fire pit area creates a cozy ambiance for cool evenings, while the outdoor misters and fans keep you cool during the hot summer months. A beautiful pond filled with catfish and koi adds a touch of serenity and tranquility to the outdoor living.
This home's location is truly unbeatable. Enjoy gate access to hiking and biking trails, which is perfect for outdoor enthusiasts and nature lovers. Additionally, the property is conveniently located just 1 mile from Grapevine Lake, offering endless opportunities for water activities and recreation. Don't miss the opportunity to make this remarkable home your own. Schedule a showing today and experience the epitome of luxury living in Flower Mound, Texas.
Property Features:
First floor master suite
3 car garage
Sparkling Pool
Travertine and hardwood floors
Venetian plaster walls in designated areas
Elevator shaft space
Wine bar in Kitchen
Wet bar with fridge and ice maker in Den
Indoor dog run
Outdoor living, kitchen, and 2 TVs
Outdoor misters, surround sound, and retractable awning
Fire pit
Entry pond featuring Catfish and Koi
Additional Property Features:
New water heater
Updated electrical panels
New gutters and roof in 2023
Contiguous to Grapevine Lake Shoreline
Access to premier schools
Property Info
Price: $3,295,000
Bedrooms: 4
Baths: 4.2
Main House Square Feet: 5,350
Guest House Square Feet: 588
Lot: 3.395 acres
Pool: Yes
Community Info
Home Owners Assn.: n/a
School District: Lewisville ISD



